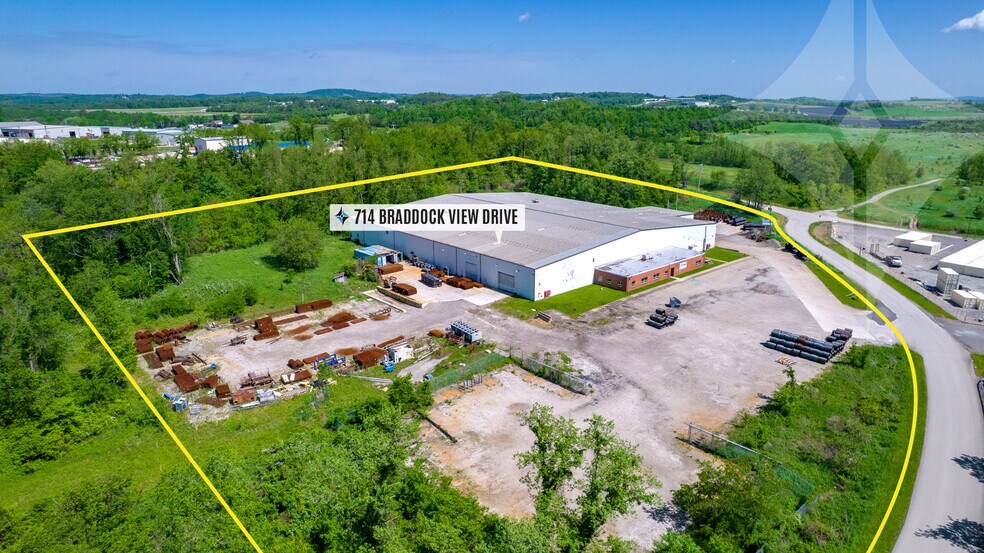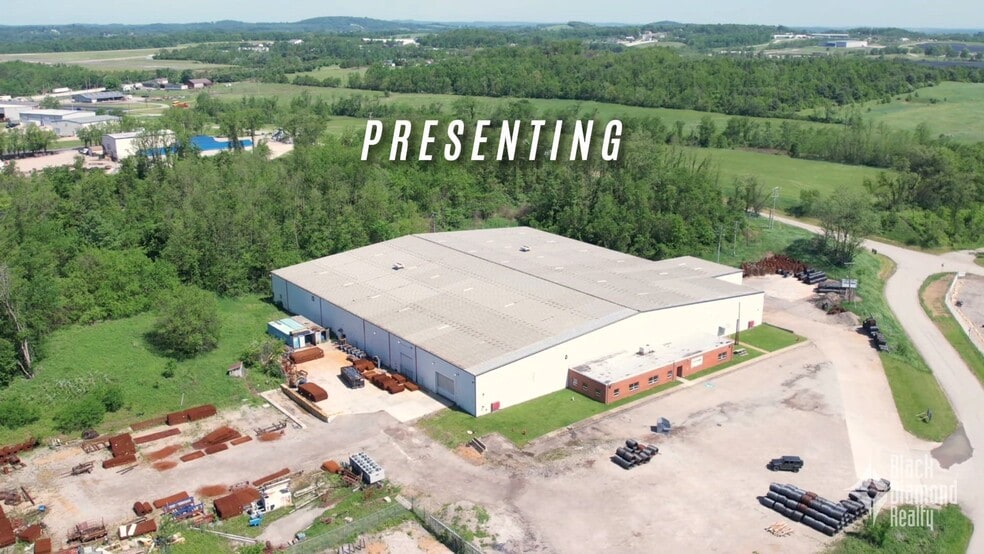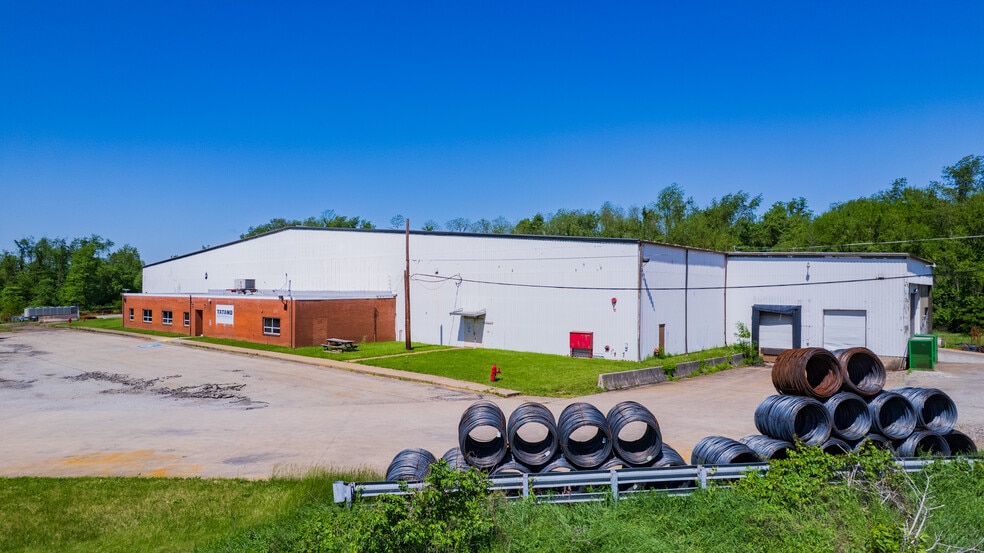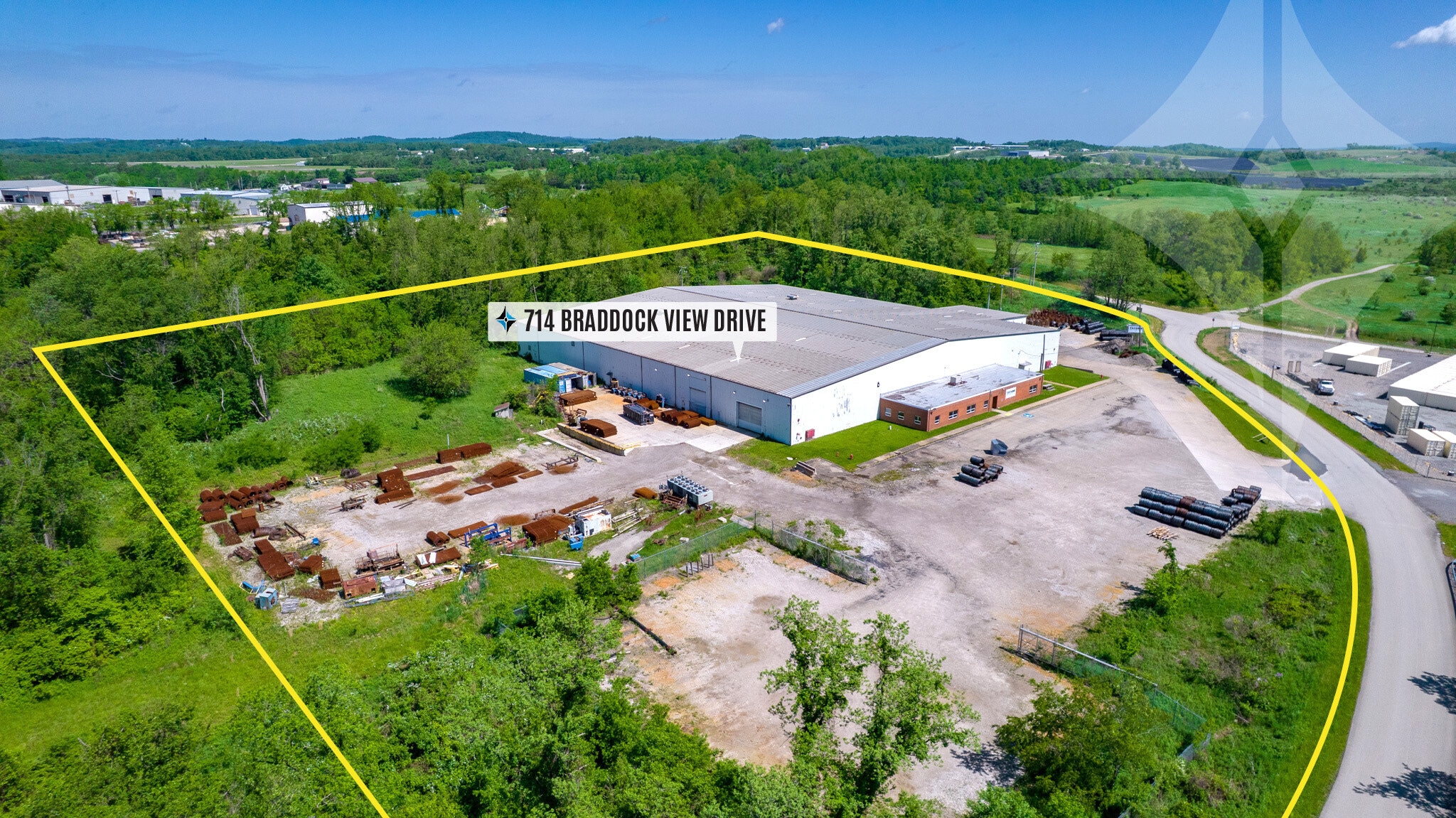thank you

Your email has been sent.

71,679 SF Industrial Building with Office 714 Braddock View Dr 71,679 SF of Industrial Space Available in Mount Braddock, PA 15465




Highlights
- Outdoor Storage
- Six Loading Docks
- Dock Leveler
- 24'-32' Ceiling Heights
- One Drive-Through Door
Features
All Available Space(1)
Display Rental Rate as
- Space
- Size
- Term
- Rental Rate
- Space Use
- Condition
- Available
This steel building was constructed in 1970 and is currently zoned light industrial. The building was constructed as slab on grade with no basement. The warehouse has concrete flooring throughout with no noted drains in the floors. The rigid frame of the building is constructed with steel columns, insulated steel panel walls and steel beams supporting purlins with an insulated deck roof system. The ceiling height varies from 24’ to 32‘. The building is protected by a 100% wet sprinkler system with fire department sprinkler connections at both front corners of the building. The warehouse is approximately 250’ wide by 260’ deep with four rows of interior columns running from front to back. 15 column spans at 16’ on center run each row. The loading dock on the northeast (right) side of the building contains two loading docks facing the front of the building and four loading docks facing the side of the building. There is a drive-in door is located on the southwest (left) facing wall of the building. The attached office space located outside of the warehouse area and measures approximately 4,599 (+/-) square feet. An independently constructed mezzanine inside the warehouse was installed across the front width of the building. The mezzanine is 14’ wide and 200’ long allowing for 2,000 square feet of raised office space within the warehouse area. Ceiling height under the mezzanine is 9’. A four foot wide walkway across the mezzanine length is accessed by three stairways.
- Lease rate does not include utilities, property expenses or building services
- Loading Docks
- Dock Leveler
- 24'-32' Ceiling Heights
- Includes 4,599 SF of dedicated office space
- Garage Level Doors
- Abundant Office Space
| Space | Size | Term | Rental Rate | Space Use | Condition | Available |
| 1st Floor - Entire Building | 71,679 SF | 3-10 Years | $4.00 /SF/YR $0.33 /SF/MO $43.06 /m²/YR $3.59 /m²/MO $23,893 /MO $286,716 /YR | Industrial | - | Now |
1st Floor - Entire Building
| Size |
| 71,679 SF |
| Term |
| 3-10 Years |
| Rental Rate |
| $4.00 /SF/YR $0.33 /SF/MO $43.06 /m²/YR $3.59 /m²/MO $23,893 /MO $286,716 /YR |
| Space Use |
| Industrial |
| Condition |
| - |
| Available |
| Now |
1st Floor - Entire Building
| Size | 71,679 SF |
| Term | 3-10 Years |
| Rental Rate | $4.00 /SF/YR |
| Space Use | Industrial |
| Condition | - |
| Available | Now |
This steel building was constructed in 1970 and is currently zoned light industrial. The building was constructed as slab on grade with no basement. The warehouse has concrete flooring throughout with no noted drains in the floors. The rigid frame of the building is constructed with steel columns, insulated steel panel walls and steel beams supporting purlins with an insulated deck roof system. The ceiling height varies from 24’ to 32‘. The building is protected by a 100% wet sprinkler system with fire department sprinkler connections at both front corners of the building. The warehouse is approximately 250’ wide by 260’ deep with four rows of interior columns running from front to back. 15 column spans at 16’ on center run each row. The loading dock on the northeast (right) side of the building contains two loading docks facing the front of the building and four loading docks facing the side of the building. There is a drive-in door is located on the southwest (left) facing wall of the building. The attached office space located outside of the warehouse area and measures approximately 4,599 (+/-) square feet. An independently constructed mezzanine inside the warehouse was installed across the front width of the building. The mezzanine is 14’ wide and 200’ long allowing for 2,000 square feet of raised office space within the warehouse area. Ceiling height under the mezzanine is 9’. A four foot wide walkway across the mezzanine length is accessed by three stairways.
- Lease rate does not include utilities, property expenses or building services
- Includes 4,599 SF of dedicated office space
- Loading Docks
- Garage Level Doors
- Dock Leveler
- Abundant Office Space
- 24'-32' Ceiling Heights
Property Overview
714 Braddock View Drive is a steel building containing a total of 71,679 (+/-) square feet of industrial and office space. The building is situated on 10.28 acres of flat to slightly sloping land. The building offers roughly 67,080 (+/-) square feet of warehouse space including a second-floor mezzanine measuring 3,585 (+/-) square feet with 21, 12’ deep offices. This area includes a 3’ wide walkway. The front of the building has a on-story bump-out office area that measures 4,599 (+/-) square feet. The property is located in North Union Township, Fayette County within the Greater Uniontown Business Park. The property allows for easy access and is located just 0.5 mile from route 119. This location provides a number of commercial service oriented and industrial uses. Along Route 119, there is a traffic count of 21,344 vehicles per day. Source: ©2024 Kalibrate Technologies (Q3 2024).
Warehouse Facility Facts
Presented by

71,679 SF Industrial Building with Office | 714 Braddock View Dr
Hmm, there seems to have been an error sending your message. Please try again.
Thanks! Your message was sent.





