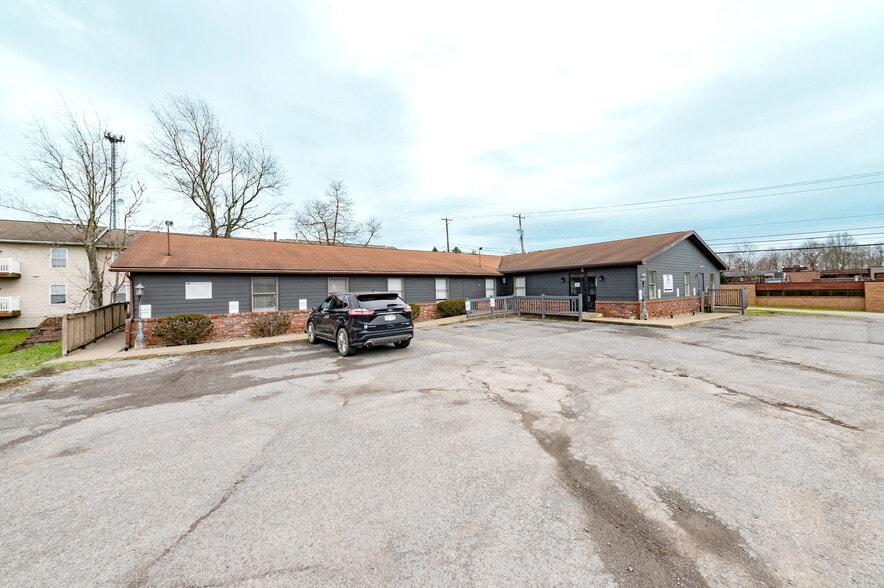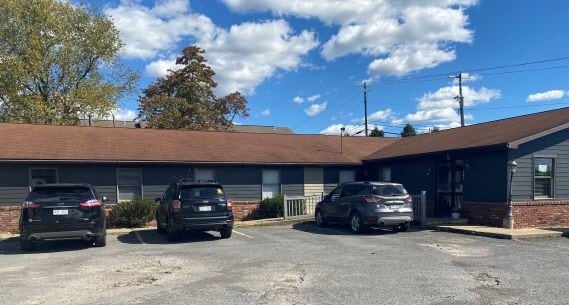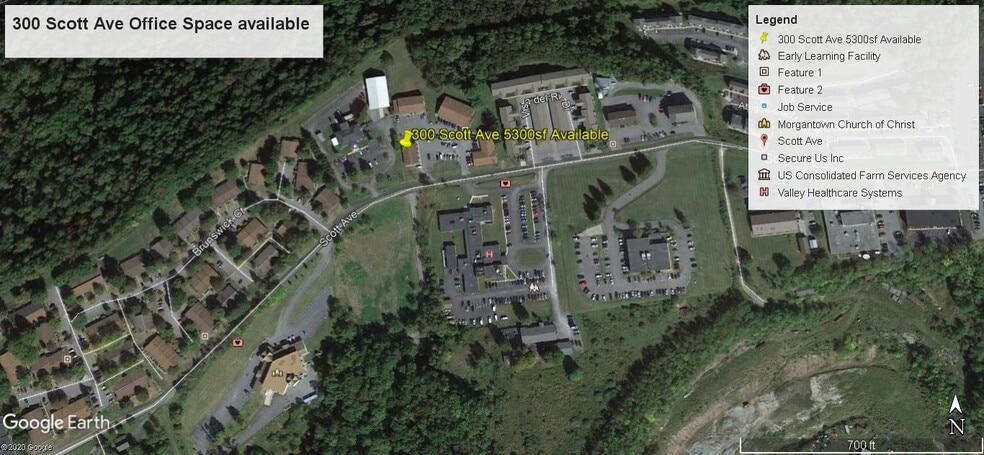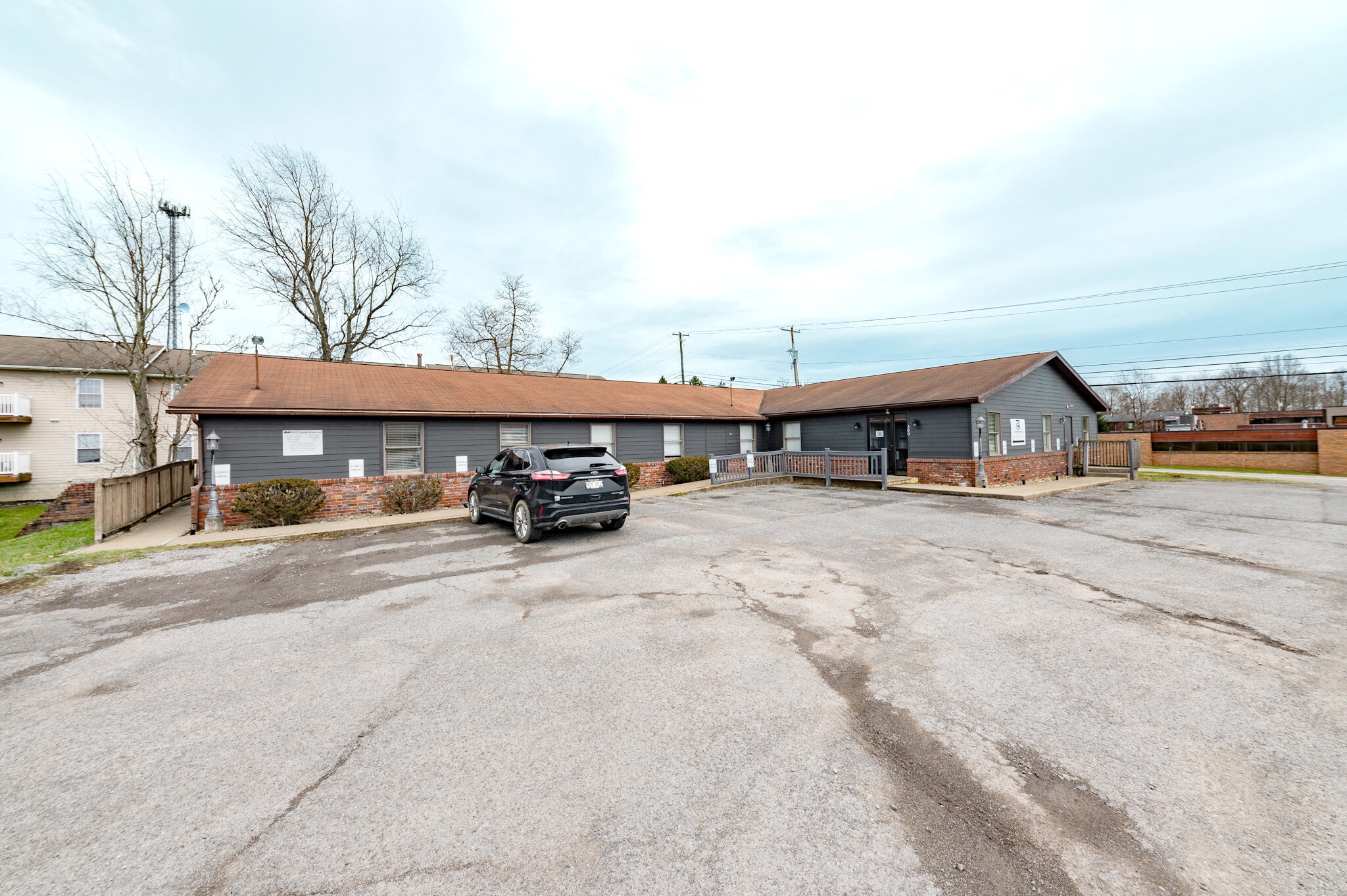thank you

Your email has been sent.

2,400 SF Office Suite 300 Scott Ave 2,400 SF of Office Space Available in Morgantown, WV 26508




Highlights
- 0.7 Mile From I-68, Exit 1
- Ample Parking Available
All Available Space(1)
Display Rental Rate as
- Space
- Size
- Term
- Rental Rate
- Space Use
- Condition
- Available
300 Scott Avenue is comprised of 5,200 (+/-) square feet and is divided into two suites. Available for lease, Suite 1 includes 2,400 (+/-) square feet of office space. The floor plan consists of mostly private offices surrounded by an open central area. The suite includes a reception/waiting area, kitchen and private restroom. Finishes include a mix of laminate and carpet flooring, drywall ceilings and walls and various dome light fixtures.
- Listed rate may not include certain utilities, building services and property expenses
- Fits 6 - 20 People
- Reception Area
- Natural Light
- Spacious Private Offices
- Reception
- Break Room
- Office intensive layout
- Central Air and Heating
- Fully Carpeted
- Open-Plan
- Open Central Area for Collaboration
- Private Restrooms
| Space | Size | Term | Rental Rate | Space Use | Condition | Available |
| 1st Floor, Ste 1 | 2,400 SF | Negotiable | $12.00 /SF/YR $1.00 /SF/MO $129.17 /m²/YR $10.76 /m²/MO $2,400 /MO $28,800 /YR | Office | - | Now |
1st Floor, Ste 1
| Size |
| 2,400 SF |
| Term |
| Negotiable |
| Rental Rate |
| $12.00 /SF/YR $1.00 /SF/MO $129.17 /m²/YR $10.76 /m²/MO $2,400 /MO $28,800 /YR |
| Space Use |
| Office |
| Condition |
| - |
| Available |
| Now |
1st Floor, Ste 1
| Size | 2,400 SF |
| Term | Negotiable |
| Rental Rate | $12.00 /SF/YR |
| Space Use | Office |
| Condition | - |
| Available | Now |
300 Scott Avenue is comprised of 5,200 (+/-) square feet and is divided into two suites. Available for lease, Suite 1 includes 2,400 (+/-) square feet of office space. The floor plan consists of mostly private offices surrounded by an open central area. The suite includes a reception/waiting area, kitchen and private restroom. Finishes include a mix of laminate and carpet flooring, drywall ceilings and walls and various dome light fixtures.
- Listed rate may not include certain utilities, building services and property expenses
- Office intensive layout
- Fits 6 - 20 People
- Central Air and Heating
- Reception Area
- Fully Carpeted
- Natural Light
- Open-Plan
- Spacious Private Offices
- Open Central Area for Collaboration
- Reception
- Private Restrooms
- Break Room
Property Overview
300 Scott Avenue is comprised of 5,200 (+/-) square feet and is divided into two suites. Available for lease, Suite 1 includes 2,400 (+/-) square feet of office space. The floor plan consists of mostly private offices surrounded by an open central area. The suite includes a reception/waiting area, kitchen and private restroom. Finishes include a mix of laminate and carpet flooring, drywall ceilings and walls and various dome light fixtures.
Property Facts
Presented by

2,400 SF Office Suite | 300 Scott Ave
Hmm, there seems to have been an error sending your message. Please try again.
Thanks! Your message was sent.






