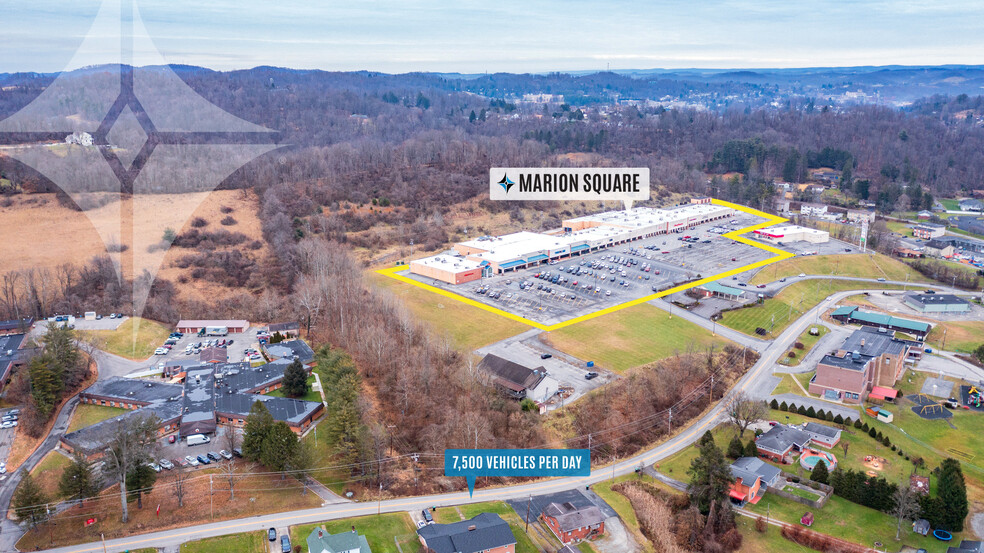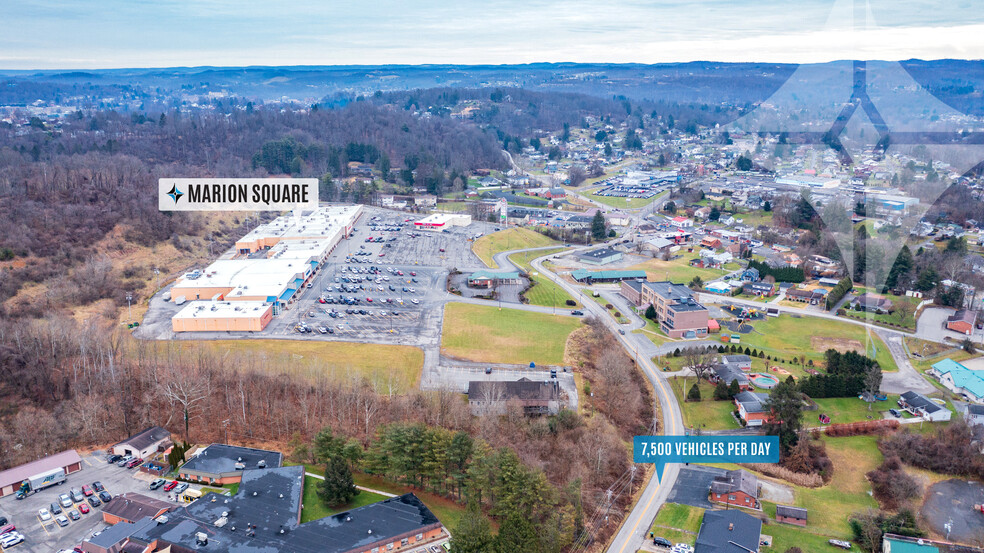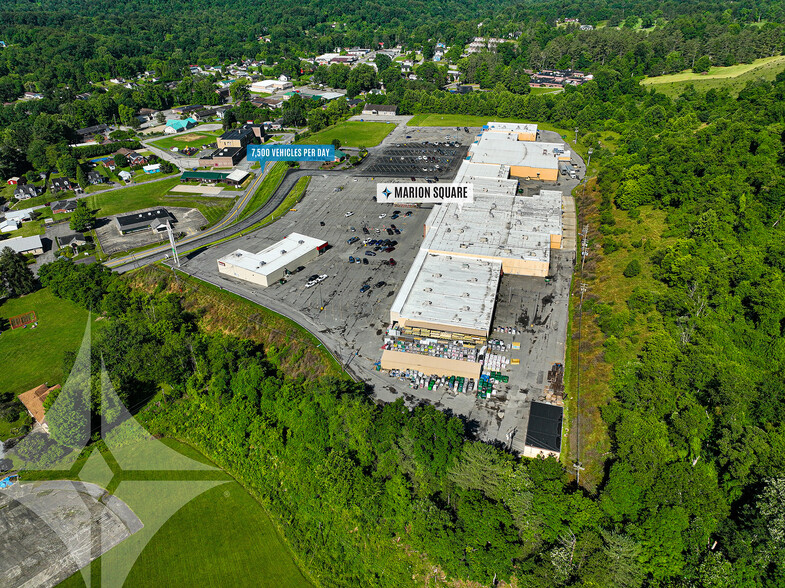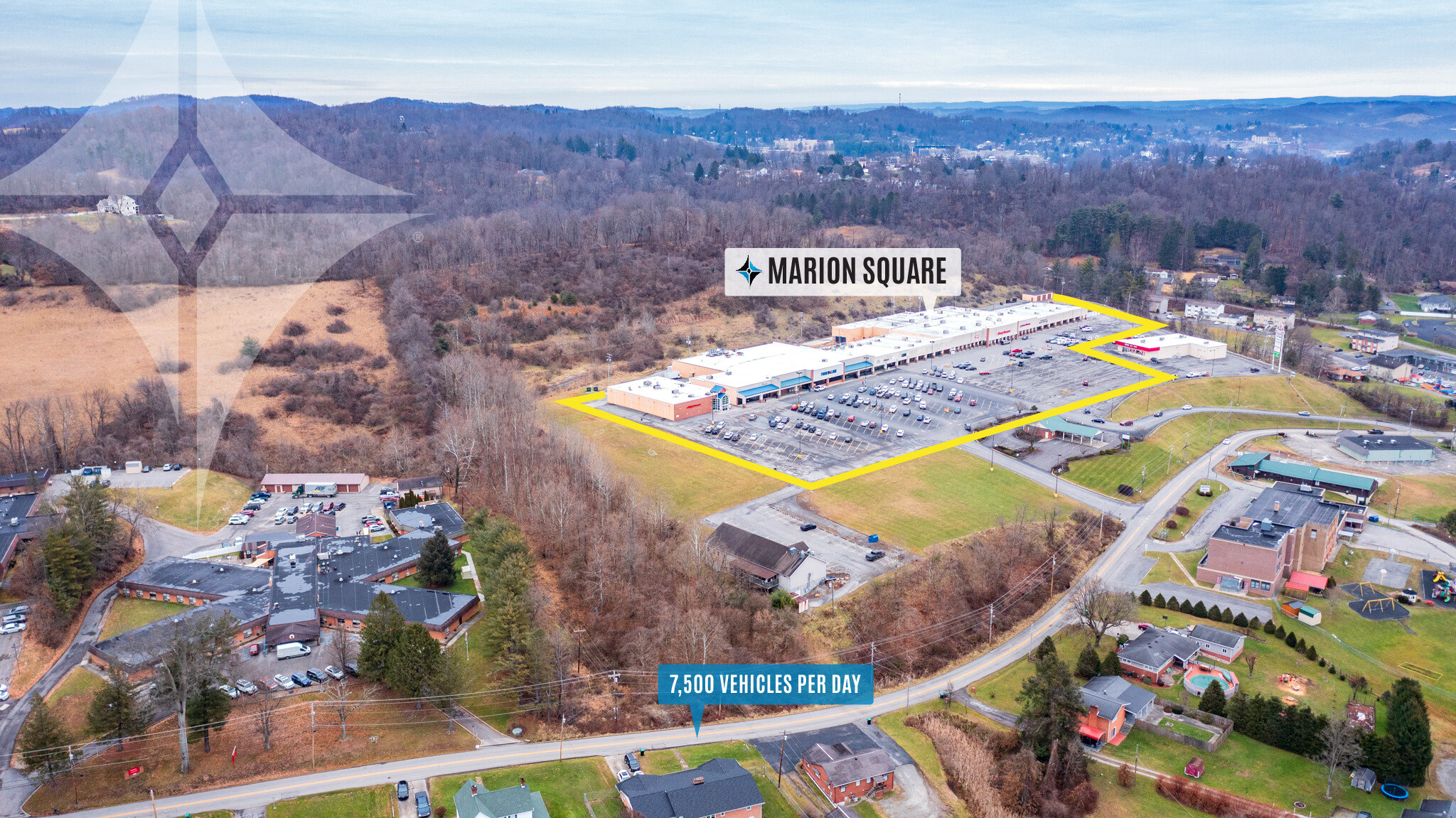thank you

Your email has been sent.

Marion Sq. 205-315 Marion Sq 2,000 - 22,000 SF of Retail Space Available in Fairmont, WV 26554




HIGHLIGHTS
- National Tenants: Food Lion, CVS, Busy Beaver, O'Reilly Autoparts, Planet Fitness
- Prime Retail Space
- Large Paved Parking Lot
- 929,000 Visitors Per Year
- Signage Opportunities
SPACE AVAILABILITY (7)
Display Rental Rate as
- SPACE
- SIZE
- TERM
- RENTAL RATE
- RENT TYPE
| Space | Size | Term | Rental Rate | Rent Type | ||
| 1st Floor, Ste 201 | 2,500 SF | 3-10 Years | $10.00 /SF/YR $0.83 /SF/MO $107.64 /m²/YR $8.97 /m²/MO $2,083 /MO $25,000 /YR | Triple Net (NNN) | ||
| 1st Floor, Ste 203 | 2,500 SF | 3-10 Years | $10.00 /SF/YR $0.83 /SF/MO $107.64 /m²/YR $8.97 /m²/MO $2,083 /MO $25,000 /YR | Triple Net (NNN) | ||
| 1st Floor, Ste 205 | 3,400 SF | 3-10 Years | $10.00 /SF/YR $0.83 /SF/MO $107.64 /m²/YR $8.97 /m²/MO $2,833 /MO $34,000 /YR | Triple Net (NNN) | ||
| 1st Floor, Ste 209 | 4,000 SF | 3-10 Years | $10.00 /SF/YR $0.83 /SF/MO $107.64 /m²/YR $8.97 /m²/MO $3,333 /MO $40,000 /YR | Triple Net (NNN) | ||
| 1st Floor, Ste 216 | 4,800 SF | 3-10 Years | $10.00 /SF/YR $0.83 /SF/MO $107.64 /m²/YR $8.97 /m²/MO $4,000 /MO $48,000 /YR | Triple Net (NNN) | ||
| 1st Floor, Ste 217 | 2,000 SF | 3-10 Years | $10.00 /SF/YR $0.83 /SF/MO $107.64 /m²/YR $8.97 /m²/MO $1,667 /MO $20,000 /YR | Triple Net (NNN) | ||
| 1st Floor, Ste 219 | 2,800 SF | 3-10 Years | $10.00 /SF/YR $0.83 /SF/MO $107.64 /m²/YR $8.97 /m²/MO $2,333 /MO $28,000 /YR | Triple Net (NNN) |
205-315 Marion Sq - 1st Floor - Ste 201
Suite 201 is an end cap suite containing 2,500 (+/-) square feet. The suite is positioned on the far right side of the strip when looking at the front of the plaza. The floor plan includes an open entrance area with space for reception or waiting room, two large private rooms, and a hallway leading to the back of the suite where there is room for storage and two private restrooms. An exit door is located at the back of the suite. Finishes to the suite include drywall walls throughout, drop ceilings, carpet, vinyl tile and concrete flooring, and fluorescent lighting.
- Lease rate does not include utilities, property expenses or building services
- Located in-line with other retail
205-315 Marion Sq - 1st Floor - Ste 203
Suite 203 is an in-line suite containing 2,500 (+/-) square feet. The suite is positioned on the far right side of the strip when looking at the front of the plaza, between suites 201 and 205. The floor plan includes an open entrance waiting area, reception room, a large open area in the center of the suite, private restroom and four private rooms/closets. An exit door is located at the back of the suite. Finishes to the suite include drywall walls throughout, drop ceilings, carpet and vinyl tile flooring, and fluorescent lighting.
- Lease rate does not include utilities, property expenses or building services
- Located in-line with other retail
205-315 Marion Sq - 1st Floor - Ste 205
Suite 203 is an in-line suite containing 3,400 (+/-) square feet. The suite is positioned on the far right side of the strip when looking at the front of the plaza, between suites 203 and 207. The floor plan includes an open entrance waiting/reception area, four large rooms, a storage area and two private restrooms, one containing a urinal. An exit door is located at the back of the suite. Finishes to the suite include a combination of drywall and pannel walls, drop ceilings, carpet, vinyl tile and concrete flooring, and fluorescent lighting.
- Lease rate does not include utilities, property expenses or building services
205-315 Marion Sq - 1st Floor - Ste 209
Suite 209 is an in-line suite containing 4,000 (+/-) square feet. This suite is positioned on the right side of the strip, next to Planet Fitness. The floor plan includes two private rooms in the front of the suite, a central open area, large private room near the back of the suite, break room, three private restrooms and two small storage rooms. An exit door is located at the back of the suite along with a roll up door. Finishes to the suite include drywall walls throughout, drop ceilings, carpet and vinyl tile flooring, and fluorescent lighting.
- Lease rate does not include utilities, property expenses or building services
205-315 Marion Sq - 1st Floor - Ste 216
Suite 216 is an in-line suite containing 4,800 (+/-) square feet. This suite is positioned near the middle of the strip. The floor plan includes two entrances, a reception area, four offices, two utility rooms, two restrooms and a large open area. An exit door is located at the back of the suite. Finishes to the suite include drywall walls throughout, drop ceilings, carpet and vinyl tile flooring, and fluorescent lighting.
- Lease rate does not include utilities, property expenses or building services
205-315 Marion Sq - 1st Floor - Ste 217
Suite 217 is an in-line suite containing 2,000 (+/-) square feet. This suite is positioned near the middle of the strip. The floor plan includes a large open area in the front and an unfinished storage area in the back with private restroom. An exit door is located at the back of the suite. Finishes to the suite include drywall walls throughout, drop ceilings in the front of the suite with exposed ceilings in the storage area, carpet flooring, and fluorescent lighting.
- Lease rate does not include utilities, property expenses or building services
- Located in-line with other retail
205-315 Marion Sq - 1st Floor - Ste 219
Suite 219 is an in-line suite containing 2,800 (+/-) square feet. This suite is positioned near the middle of the strip. The floor plan includes a large open area in the front and an unfinished storage area in the back with private restroom. An exit door is located at the back of the suite. Finishes to the suite include drywall walls throughout, drop ceilings in the front of the suite with exposed ceilings in the storage area, concrete flooring, and fluorescent lighting.
- Lease rate does not include utilities, property expenses or building services
Rent Types
The rent amount and type that the tenant (lessee) will be responsible to pay to the landlord (lessor) throughout the lease term is negotiated prior to both parties signing a lease agreement. The rent type will vary depending upon the services provided. For example, triple net rents are typically lower than full service rents due to additional expenses the tenant is required to pay in addition to the base rent. Contact the listing broker for a full understanding of any associated costs or additional expenses for each rent type.
1. Full Service: A rental rate that includes normal building standard services as provided by the landlord within a base year rental.
2. Double Net (NN): Tenant pays for only two of the building expenses; the landlord and tenant determine the specific expenses prior to signing the lease agreement.
3. Triple Net (NNN): A lease in which the tenant is responsible for all expenses associated with their proportional share of occupancy of the building.
4. Modified Gross: Modified Gross is a general type of lease rate where typically the tenant will be responsible for their proportional share of one or more of the expenses. The landlord will pay the remaining expenses. See the below list of common Modified Gross rental rate structures: 4. Plus All Utilities: A type of Modified Gross Lease where the tenant is responsible for their proportional share of utilities in addition to the rent. 4. Plus Cleaning: A type of Modified Gross Lease where the tenant is responsible for their proportional share of cleaning in addition to the rent. 4. Plus Electric: A type of Modified Gross Lease where the tenant is responsible for their proportional share of the electrical cost in addition to the rent. 4. Plus Electric & Cleaning: A type of Modified Gross Lease where the tenant is responsible for their proportional share of the electrical and cleaning cost in addition to the rent. 4. Plus Utilities and Char: A type of Modified Gross Lease where the tenant is responsible for their proportional share of the utilities and cleaning cost in addition to the rent. 4. Industrial Gross: A type of Modified Gross lease where the tenant pays one or more of the expenses in addition to the rent. The landlord and tenant determine these prior to signing the lease agreement.
5. Tenant Electric: The landlord pays for all services and the tenant is responsible for their usage of lights and electrical outlets in the space they occupy.
6. Negotiable or Upon Request: Used when the leasing contact does not provide the rent or service type.
7. TBD: To be determined; used for buildings for which no rent or service type is known, commonly utilized when the buildings are not yet built.
PROPERTY FACTS
| Total Space Available | 22,000 SF | Frontage | 645’ on Marion Sq |
| Center Type | Neighborhood Center | Gross Leasable Area | 133,712 SF |
| Parking | 310 Spaces | Total Land Area | 25.39 AC |
| Center Properties | 5 |
| Total Space Available | 22,000 SF |
| Center Type | Neighborhood Center |
| Parking | 310 Spaces |
| Center Properties | 5 |
| Frontage | 645’ on Marion Sq |
| Gross Leasable Area | 133,712 SF |
| Total Land Area | 25.39 AC |
ABOUT THE PROPERTY
Marion Square is a premier retail destination offering prime location and high foot traffic (929,000 visitors per year). It’s the perfect place for your business to thrive. The plaza offers a combined 123,659 (+/-) square feet and is home to the major and national tenants including CVS, Food Lion, Planet Fitness and Busy Beaver Home Improvement and more. The plaza currently offers six suites available for lease ranging in size from 2,000 to 4,800 (+/-) square feet. The property is located outside of city limits of Fairmont where there are no zoning requirements or B&O tax. The plaza is positioned roughly 4.3 miles from I-79, Exit 136. Along Locust Avenue, Route 19, there is a daily traffic count of 5,889 vehicles per day. (This data is provided by Esri, Esri and Kalibrate Technologies 2024)
- Pylon Sign
- Signage
- Wheelchair Accessible
NEARBY MAJOR RETAILERS




Presented by

Marion Sq. | 205-315 Marion Sq
Hmm, there seems to have been an error sending your message. Please try again.
Thanks! Your message was sent.
























