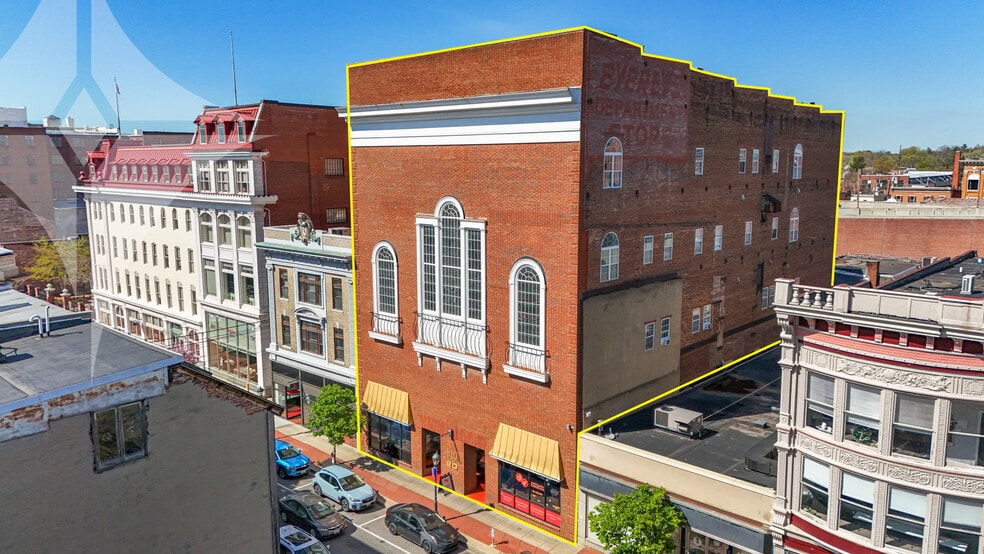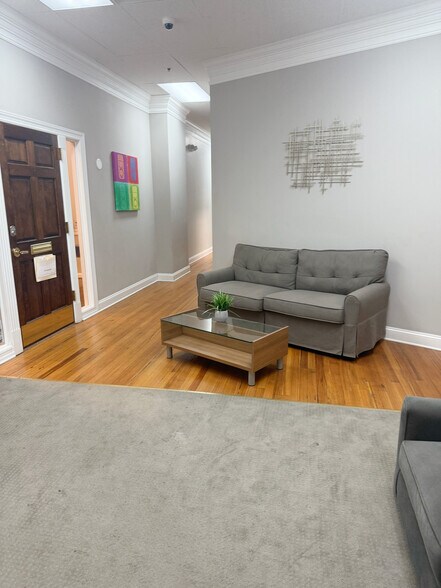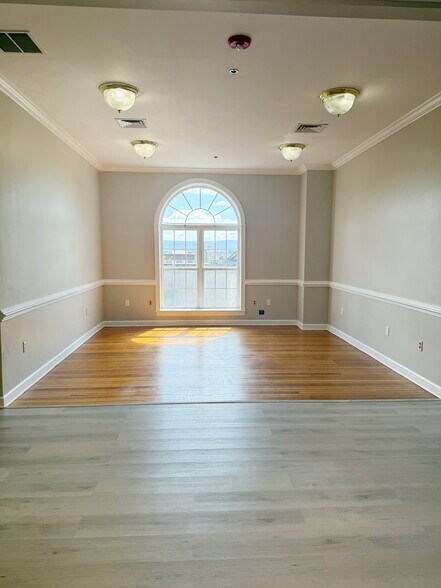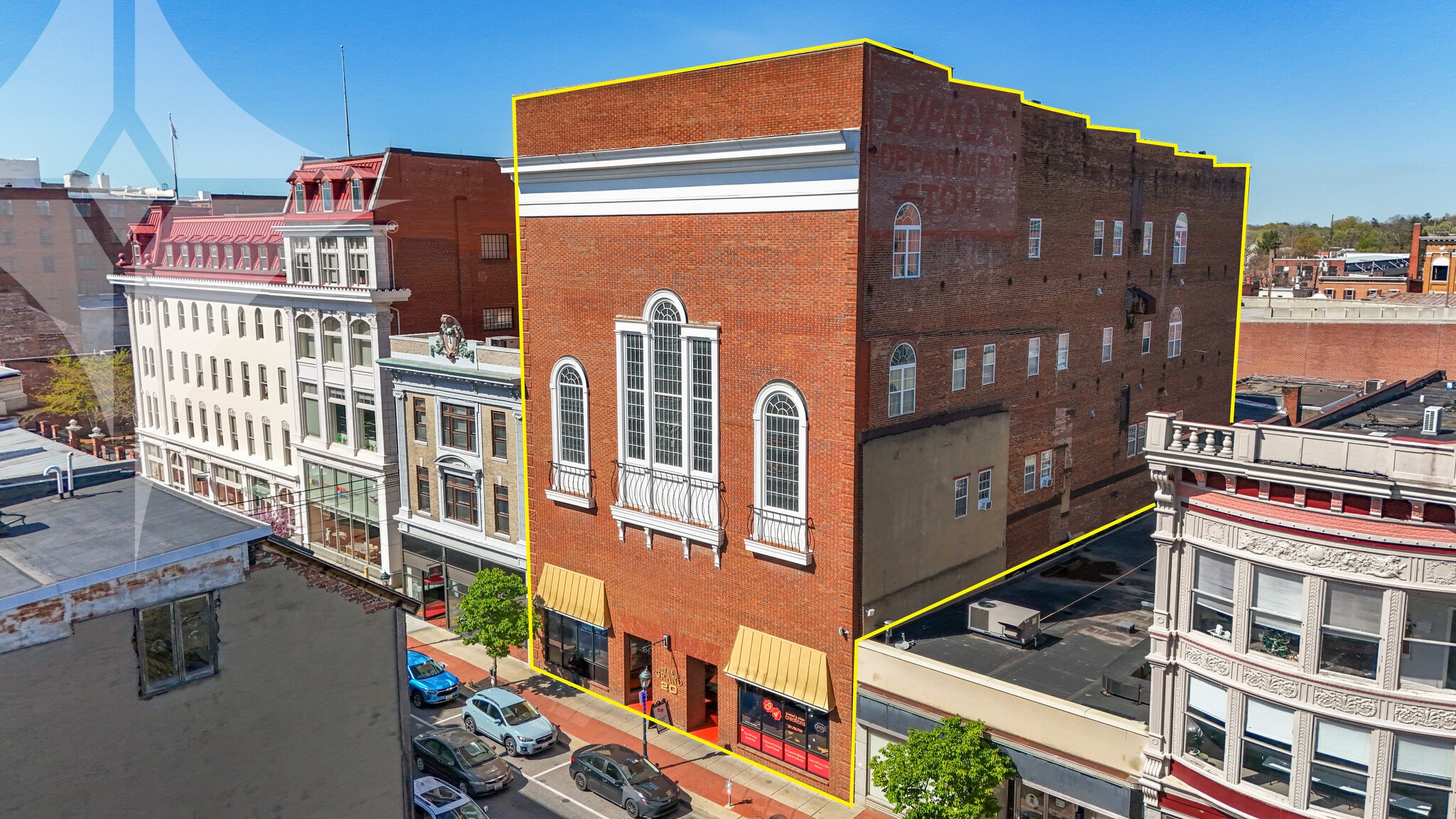thank you

Your email has been sent.

Office / Retail Suites Located Downtown 20 W Washington St 200 - 11,005 SF of Space Available in Hagerstown, MD 21740




Highlights
- Elevator
- High Visibility
- Large Lobby
- Modern Amenities
All Available Spaces(5)
Display Rental Rate as
- Space
- Size
- Term
- Rental Rate
- Space Use
- Condition
- Available
Suite 101 | $2,000 Located on the first floor, suite 101 includes 1,383 (+/-) square feet of office space. This suite features multiple private offices or workrooms, providing flexibility for a range of professional or administrative uses. The suite does include its own private restroom. Finishes include a mixture of tile, laminate, and wood floors, drywall, drop ceilings, and standard commercial fluorescent lighting. Access to this suite can be achieved via the elevator or staircase in the common area from the main lobby.
- Fits 4 - 12 People
- Private Offices
- Elevator
Suite B100 | $3,500 Located on the ground floor, suite B100 and offers 3,449 (+/-) square feet of office/retail space. The suite was previously used for a daycare facility and provides multiple rooms that can easily be adapted for a variety of uses. Finishes include carpet, drywall, exposed ceilings, and standard commercial fluorescent lighting. Access to this suite can be achieved via the elevator or staircase in the common area from the main lobby.
- Elevator
- Multiple Uses Available
- Spacious
Suite 200 | $300 Located on the second floor, suite 201 includes 200 (+/-) square feet of office space. This space would be ideal for a small business or individual professional. This two-room suite features a wide open main area that can accommodate desks, seating, or collaborative workstations, along with a smaller adjoining room that could serve as a private office or storage area. Finishes includes carpet, drywall, drop ceilings, and standard commercial fluorescent lighting. Access to each suite can be achieved via the elevator or staircase in the common area from the main lobby. Access to this suite can be achieved via the elevator or staircase in the common area from the main lobby.
- Fits 1 - 2 People
Suite 300 | $4,000 Located on the third floor, suite 300 includes 3,641 (+/-) square feet of office space. This spacious suite includes multiple private offices ideal for attorneys or executives, a reception area, and a dedicated conference room. The suite also offers a large kitchen/break room, two restrooms for convenience, and ample storage space. This is move-in ready suite and can be easily customized to fit a variety of business needs. Finishes include a mixture of wood, tile and carpet flooring, drywall, drop ceilings, and standard commercial fluorescent lighting. Access to each suite can be achieved via the elevator or staircase in the common area from the main lobby.
- Fits 10 - 30 People
- Elevator Access
- Private Offices
- Spacious Suite
Suite 403 | $3,000 Located on the fourth floor, suite 403 includes 2,332 (+/-) square feet of office space. This spacious office suite features two private offices, a dedicated conference room, convenient closet/storage space, and two restrooms. There is natural window light throughout. With its move-in ready condition, businesses can quickly settle in and start operating with ease. The flexible layout also allows for easy customization, making it a perfect fit for a wide range of professional uses.Finishes include a mixture of wood, and laminate flooring, drywall, drop ceilings, and standard commercial fluorescent lighting. Access to each suite can be achieved via the elevator or staircase in the common area from the main lobby.
- Fits 6 - 19 People
- Spacious Office Suite
- Natural Window Light
- Move-in Ready
| Space | Size | Term | Rental Rate | Space Use | Condition | Available |
| 1st Floor, Ste Suite 101 | 1,383 SF | 3-5 Years | Upon Request Upon Request Upon Request Upon Request Upon Request Upon Request | Office | - | Now |
| 1st Floor, Ste Suite B100 | 3,449 SF | 3-5 Years | Upon Request Upon Request Upon Request Upon Request Upon Request Upon Request | Retail | - | Now |
| 2nd Floor, Ste Suite 201 | 200 SF | 3-5 Years | Upon Request Upon Request Upon Request Upon Request Upon Request Upon Request | Office | - | Now |
| 3rd Floor, Ste Suite 300 | 3,641 SF | 3-5 Years | Upon Request Upon Request Upon Request Upon Request Upon Request Upon Request | Office | - | Now |
| 4th Floor, Ste Suite 403 | 2,332 SF | 3-5 Years | Upon Request Upon Request Upon Request Upon Request Upon Request Upon Request | Office | - | Now |
1st Floor, Ste Suite 101
| Size |
| 1,383 SF |
| Term |
| 3-5 Years |
| Rental Rate |
| Upon Request Upon Request Upon Request Upon Request Upon Request Upon Request |
| Space Use |
| Office |
| Condition |
| - |
| Available |
| Now |
1st Floor, Ste Suite B100
| Size |
| 3,449 SF |
| Term |
| 3-5 Years |
| Rental Rate |
| Upon Request Upon Request Upon Request Upon Request Upon Request Upon Request |
| Space Use |
| Retail |
| Condition |
| - |
| Available |
| Now |
2nd Floor, Ste Suite 201
| Size |
| 200 SF |
| Term |
| 3-5 Years |
| Rental Rate |
| Upon Request Upon Request Upon Request Upon Request Upon Request Upon Request |
| Space Use |
| Office |
| Condition |
| - |
| Available |
| Now |
3rd Floor, Ste Suite 300
| Size |
| 3,641 SF |
| Term |
| 3-5 Years |
| Rental Rate |
| Upon Request Upon Request Upon Request Upon Request Upon Request Upon Request |
| Space Use |
| Office |
| Condition |
| - |
| Available |
| Now |
4th Floor, Ste Suite 403
| Size |
| 2,332 SF |
| Term |
| 3-5 Years |
| Rental Rate |
| Upon Request Upon Request Upon Request Upon Request Upon Request Upon Request |
| Space Use |
| Office |
| Condition |
| - |
| Available |
| Now |
1st Floor, Ste Suite 101
| Size | 1,383 SF |
| Term | 3-5 Years |
| Rental Rate | Upon Request |
| Space Use | Office |
| Condition | - |
| Available | Now |
Suite 101 | $2,000 Located on the first floor, suite 101 includes 1,383 (+/-) square feet of office space. This suite features multiple private offices or workrooms, providing flexibility for a range of professional or administrative uses. The suite does include its own private restroom. Finishes include a mixture of tile, laminate, and wood floors, drywall, drop ceilings, and standard commercial fluorescent lighting. Access to this suite can be achieved via the elevator or staircase in the common area from the main lobby.
- Fits 4 - 12 People
- Elevator
- Private Offices
1st Floor, Ste Suite B100
| Size | 3,449 SF |
| Term | 3-5 Years |
| Rental Rate | Upon Request |
| Space Use | Retail |
| Condition | - |
| Available | Now |
Suite B100 | $3,500 Located on the ground floor, suite B100 and offers 3,449 (+/-) square feet of office/retail space. The suite was previously used for a daycare facility and provides multiple rooms that can easily be adapted for a variety of uses. Finishes include carpet, drywall, exposed ceilings, and standard commercial fluorescent lighting. Access to this suite can be achieved via the elevator or staircase in the common area from the main lobby.
- Elevator
- Spacious
- Multiple Uses Available
2nd Floor, Ste Suite 201
| Size | 200 SF |
| Term | 3-5 Years |
| Rental Rate | Upon Request |
| Space Use | Office |
| Condition | - |
| Available | Now |
Suite 200 | $300 Located on the second floor, suite 201 includes 200 (+/-) square feet of office space. This space would be ideal for a small business or individual professional. This two-room suite features a wide open main area that can accommodate desks, seating, or collaborative workstations, along with a smaller adjoining room that could serve as a private office or storage area. Finishes includes carpet, drywall, drop ceilings, and standard commercial fluorescent lighting. Access to each suite can be achieved via the elevator or staircase in the common area from the main lobby. Access to this suite can be achieved via the elevator or staircase in the common area from the main lobby.
- Fits 1 - 2 People
3rd Floor, Ste Suite 300
| Size | 3,641 SF |
| Term | 3-5 Years |
| Rental Rate | Upon Request |
| Space Use | Office |
| Condition | - |
| Available | Now |
Suite 300 | $4,000 Located on the third floor, suite 300 includes 3,641 (+/-) square feet of office space. This spacious suite includes multiple private offices ideal for attorneys or executives, a reception area, and a dedicated conference room. The suite also offers a large kitchen/break room, two restrooms for convenience, and ample storage space. This is move-in ready suite and can be easily customized to fit a variety of business needs. Finishes include a mixture of wood, tile and carpet flooring, drywall, drop ceilings, and standard commercial fluorescent lighting. Access to each suite can be achieved via the elevator or staircase in the common area from the main lobby.
- Fits 10 - 30 People
- Private Offices
- Elevator Access
- Spacious Suite
4th Floor, Ste Suite 403
| Size | 2,332 SF |
| Term | 3-5 Years |
| Rental Rate | Upon Request |
| Space Use | Office |
| Condition | - |
| Available | Now |
Suite 403 | $3,000 Located on the fourth floor, suite 403 includes 2,332 (+/-) square feet of office space. This spacious office suite features two private offices, a dedicated conference room, convenient closet/storage space, and two restrooms. There is natural window light throughout. With its move-in ready condition, businesses can quickly settle in and start operating with ease. The flexible layout also allows for easy customization, making it a perfect fit for a wide range of professional uses.Finishes include a mixture of wood, and laminate flooring, drywall, drop ceilings, and standard commercial fluorescent lighting. Access to each suite can be achieved via the elevator or staircase in the common area from the main lobby.
- Fits 6 - 19 People
- Natural Window Light
- Spacious Office Suite
- Move-in Ready
Property Overview
Discover premium office space in the heart of downtown Hagerstown at the iconic Grand Piano Building, 20 W. Washington Street. Located on bustling Washington Street, just steps from the town square, this beautifully renovated property offers five Class A office suites available for lease, ranging in size from 1,383 (+/-) to 3,641 (+/-) square feet. The property features a large, upscale lobby that makes a strong first impression. This location offers high visibility, modern amenities, and a professional atmosphere perfect for growing businesses. Don’t miss your chance to be part of one of Hagerstown’s premier commercial addresses. Positioned just 1.8 miles from I-81, Exit 6A, this location provides seamless access to major transportation routes. Along W. Washington Street there is a daily traffic count of 24,550. Source: ©2024 Kalibrate Technologies (Q4 2024). Major cities including Baltimore, MD, Washington D.C., Philadelphia, PA and Pittsburgh, PA are within a 2-4 hour drive of Hagerstown, MD and the subject property.
Property Facts
Select Tenants
- Floor
- Tenant Name
- Industry
- 5th
- Cnb Bank, Inc
- Finance and Insurance
- 4th
- Law Offices of Lewis C. Metzner
- -
- 5th
- Lion Of Judah Church, The
- Services
- 1st
- Nevaeh Management LLC
- Administrative and Support Services
- Unknown
- Northwestern Mutual
- Finance and Insurance
- 1st
- Pretzel & Pizza Creations
- Accommodation and Food Services
- 4th
- Raynor Photography
- Professional, Scientific, and Technical Services
- 1st
- Regenerate Float Spa
- Services
- 2nd
- The Grand Piano Ballroom
- Services
- Unknown
- Thrivent Financial
- Finance and Insurance
Presented by

Office / Retail Suites Located Downtown | 20 W Washington St
Hmm, there seems to have been an error sending your message. Please try again.
Thanks! Your message was sent.


















