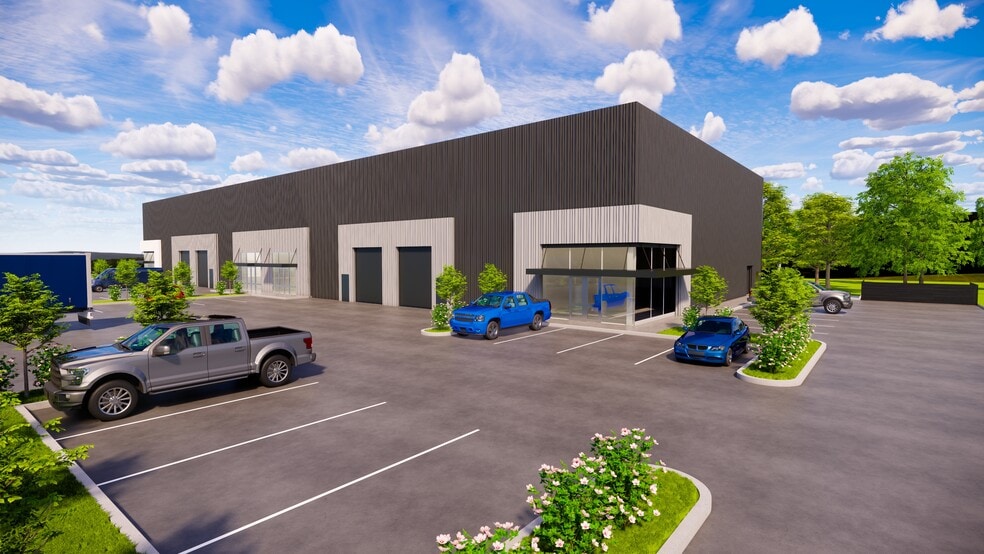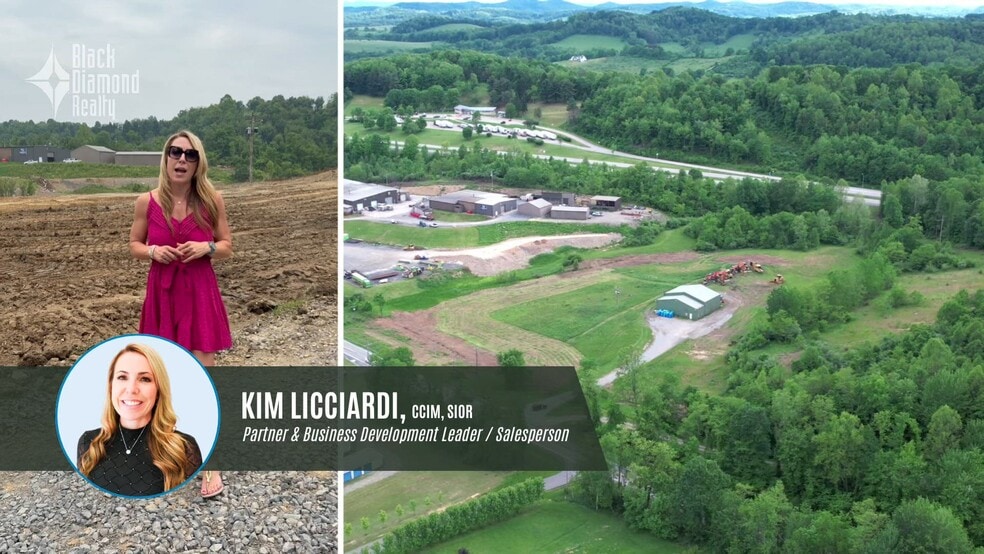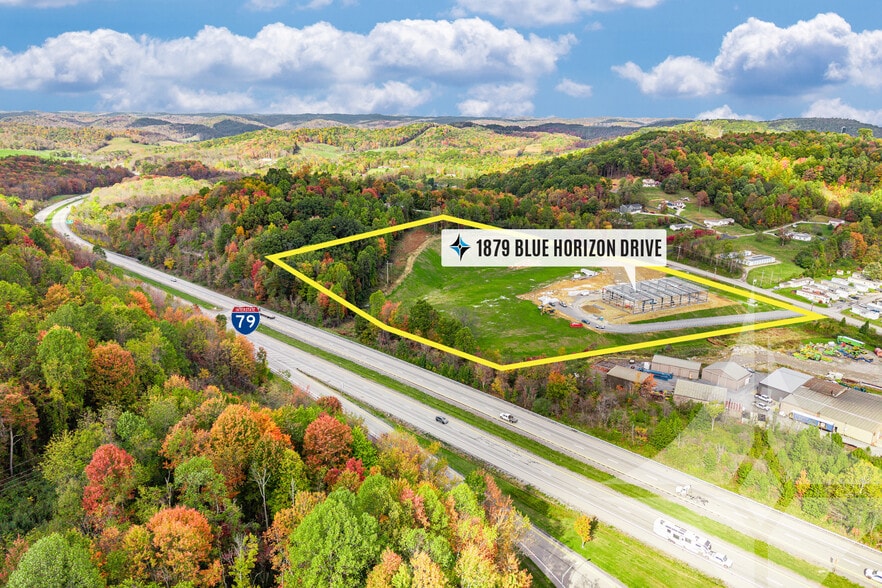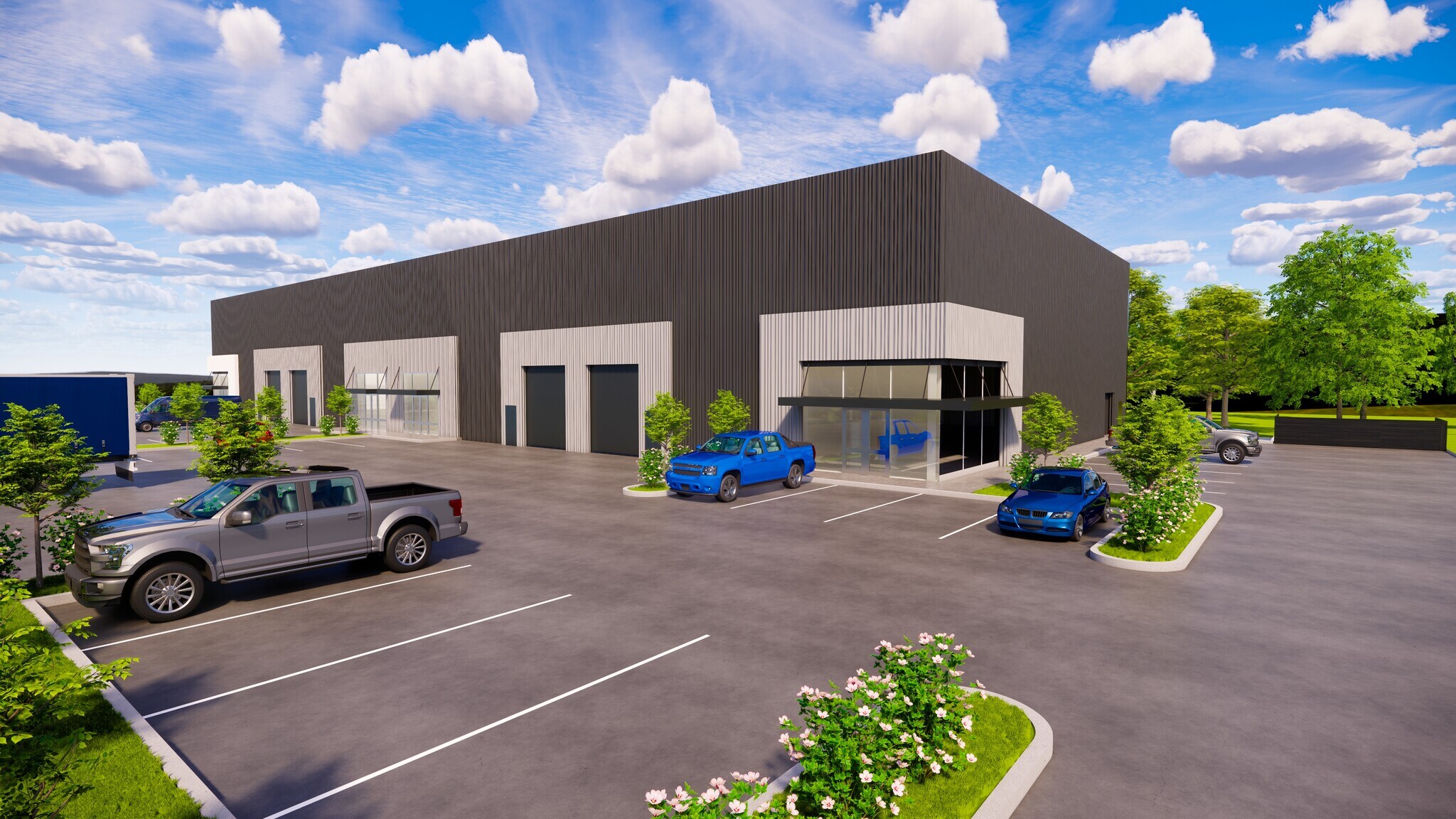thank you

Your email has been sent.

Microfactory Park | 4,500-18,000 SF Custom 1879 Blue Horizon Dr 4,500 - 18,000 SF of Flex Space Available in Morgantown, WV 26501




Highlights
- New Build
- Ample Parking
- Other Buildings Available
- Overhead Doors
- Customizable
Features
All Available Spaces(2)
Display Rental Rate as
- Space
- Size
- Term
- Rental Rate
- Space Use
- Condition
- Available
Suites 1 and 2 are fully leased, leaving two remaining suites available. Each 4,500 (+/-) square foot bay includes one 12’ x 14’ overhead door, one 9’ x 9’ glass retail entry, two man doors (front and rear), a private office, a restroom, and a utility closet. The building offers 24-foot eave ceiling heights, with potential to add a 1,500 (+/-) square foot mezzanine.
- Lease rate does not include utilities, property expenses or building services
This property will feature a brand-new 18,000 (+/-) square foot flex industrial building, which is currently under construction and slated for delivery in early 2026. Situated on approximately 1.5 (+/-) acres, the building is divided into four suites that can be leased individually or combined. Suites 1 and 2 are fully leased, leaving two remaining suites available. Each 4,500 (+/-) square foot bay includes one 12’ x 14’ overhead door, one 9’ x 9’ glass retail entry, two man doors (front and rear), a private office, a restroom, and a utility closet. The building offers 24-foot eave ceiling heights, with potential to add a 1,500 (+/-) square foot mezzanine.
- Lease rate does not include utilities, property expenses or building services
| Space | Size | Term | Rental Rate | Space Use | Condition | Available |
| 1st Floor - 3 | 4,500-9,000 SF | 3-5 Years | $14.00 /SF/YR $1.17 /SF/MO $150.69 /m²/YR $12.56 /m²/MO $10,500 /MO $126,000 /YR | Flex | - | April 01, 2026 |
| 1st Floor - 4 | 4,500-9,000 SF | 3-5 Years | $14.00 /SF/YR $1.17 /SF/MO $150.69 /m²/YR $12.56 /m²/MO $10,500 /MO $126,000 /YR | Flex | - | April 01, 2026 |
1st Floor - 3
| Size |
| 4,500-9,000 SF |
| Term |
| 3-5 Years |
| Rental Rate |
| $14.00 /SF/YR $1.17 /SF/MO $150.69 /m²/YR $12.56 /m²/MO $10,500 /MO $126,000 /YR |
| Space Use |
| Flex |
| Condition |
| - |
| Available |
| April 01, 2026 |
1st Floor - 4
| Size |
| 4,500-9,000 SF |
| Term |
| 3-5 Years |
| Rental Rate |
| $14.00 /SF/YR $1.17 /SF/MO $150.69 /m²/YR $12.56 /m²/MO $10,500 /MO $126,000 /YR |
| Space Use |
| Flex |
| Condition |
| - |
| Available |
| April 01, 2026 |
1st Floor - 3
| Size | 4,500-9,000 SF |
| Term | 3-5 Years |
| Rental Rate | $14.00 /SF/YR |
| Space Use | Flex |
| Condition | - |
| Available | April 01, 2026 |
Suites 1 and 2 are fully leased, leaving two remaining suites available. Each 4,500 (+/-) square foot bay includes one 12’ x 14’ overhead door, one 9’ x 9’ glass retail entry, two man doors (front and rear), a private office, a restroom, and a utility closet. The building offers 24-foot eave ceiling heights, with potential to add a 1,500 (+/-) square foot mezzanine.
- Lease rate does not include utilities, property expenses or building services
1st Floor - 4
| Size | 4,500-9,000 SF |
| Term | 3-5 Years |
| Rental Rate | $14.00 /SF/YR |
| Space Use | Flex |
| Condition | - |
| Available | April 01, 2026 |
This property will feature a brand-new 18,000 (+/-) square foot flex industrial building, which is currently under construction and slated for delivery in early 2026. Situated on approximately 1.5 (+/-) acres, the building is divided into four suites that can be leased individually or combined. Suites 1 and 2 are fully leased, leaving two remaining suites available. Each 4,500 (+/-) square foot bay includes one 12’ x 14’ overhead door, one 9’ x 9’ glass retail entry, two man doors (front and rear), a private office, a restroom, and a utility closet. The building offers 24-foot eave ceiling heights, with potential to add a 1,500 (+/-) square foot mezzanine.
- Lease rate does not include utilities, property expenses or building services
Property Overview
Introducing Microfactory Park at 1879 Blue Horizon Drive, an exciting new industrial development offering unmatched flexibility and visibility just off I-79. Situated on 11.76 (+/-) acres, this multi-phase project is now pre-leasing during construction, with Phase 1 delivering a 18,000 (+/-) square foot flex industrial building available in early 2026. Building 1 features four 4,500 (+/-) square foot customizable suites, two of which are already leased. Each unit includes a 12’ x 14’ overhead door, 9’ x 9’ glass retail entry, private office, restroom, utility closet, and optional mezzanine for added square footage. Designed with modern industrial needs in mind, the property boasts 24’ eave heights, 6 (+/-) parking spaces per unit, and easy semi-truck access. Future phases offer flexible building sizes tailored to tenant demand. Don’t miss this opportunity to secure your space in one of the region’s most dynamic industrial developments. Located just 3 miles south of I-79 Exit 1 (Mount Morris) and 5 miles north of Exit 155 (Morgantown), Microfactory Park provides strategic access and excellent visibility from the interstate.
Property Facts
Presented by

Microfactory Park | 4,500-18,000 SF Custom | 1879 Blue Horizon Dr
Hmm, there seems to have been an error sending your message. Please try again.
Thanks! Your message was sent.








