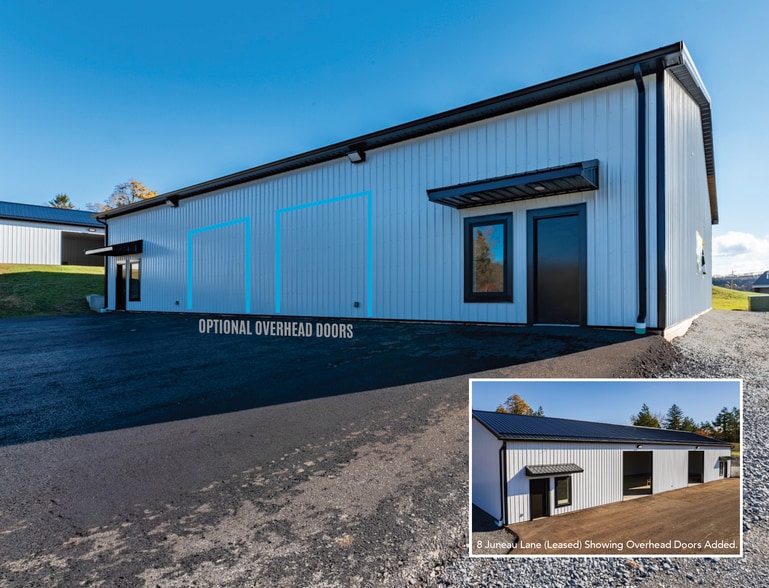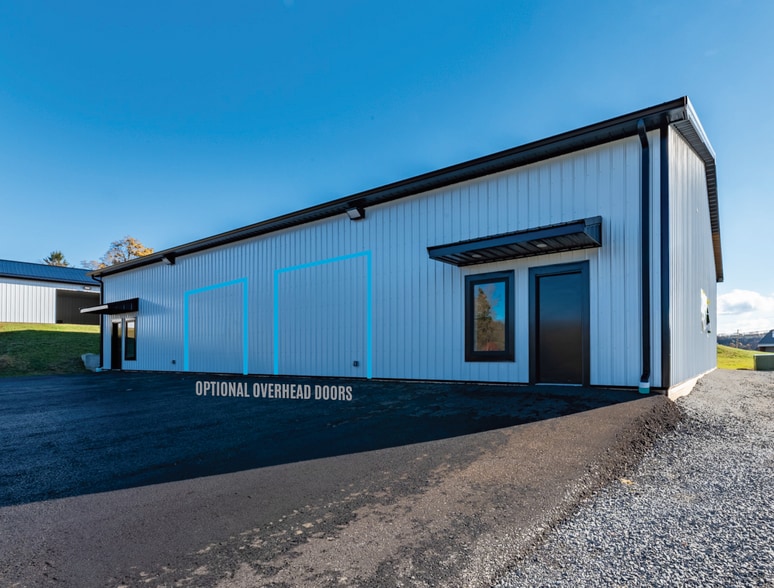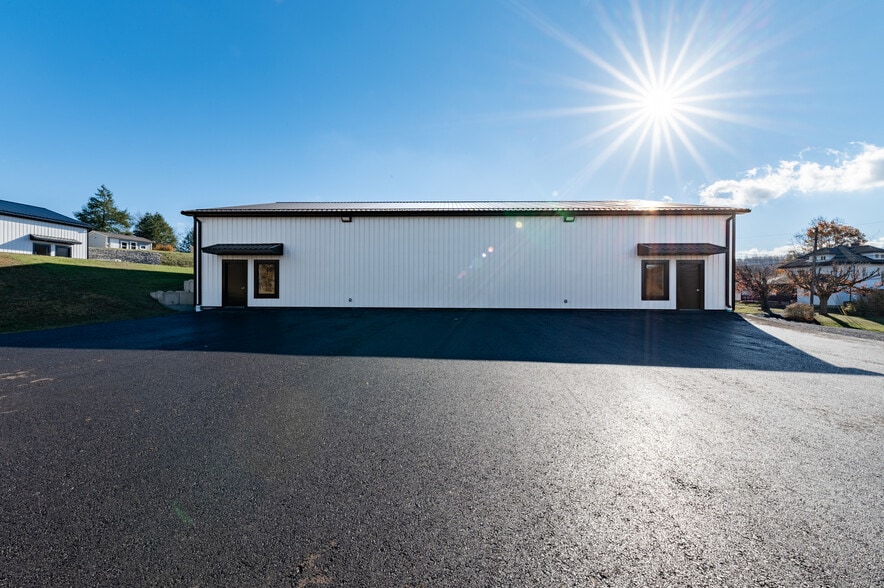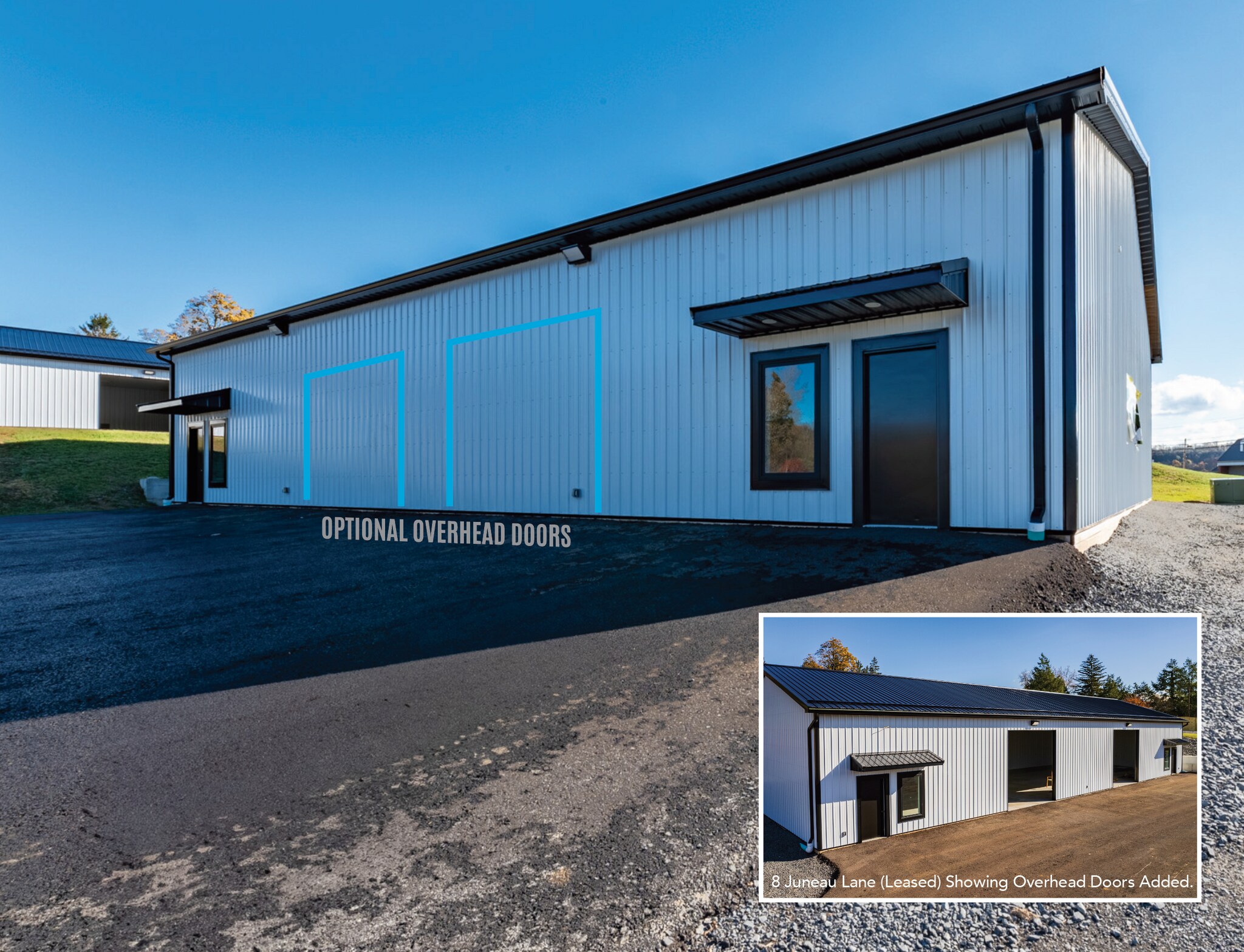thank you

Your email has been sent.

4,000 SF Flex Space 18 Juneau Ln 2,000 - 4,000 SF of Flex Space Available in Morgantown, WV 26501




Highlights
- Newly built
- Paved parking lot
- All public utilities available
- Option to add two overhead doors
- Quick interstate access
Features
All Available Space(1)
Display Rental Rate as
- Space
- Size
- Term
- Rental Rate
- Space Use
- Condition
- Available
18 Juneau Lane is comprised of 4,000 (+/-) square feet of open industrial space. The landlord is willing to subdivide the space into two, 2,000 (+/-) square foot spaces if desired. As the building sits today, there are two man doors along the front of the building. Landlord can add two overhead doors to the front of the building, if desired by the tenant. Finishes include concrete flooring, metal liner panel walls and LED lighting. LEASE RATE / $12.00 / SQ FT / YEAR
- Lease rate does not include utilities, property expenses or building services
- High Ceilings
- Space is in Excellent Condition
- Great space.
| Space | Size | Term | Rental Rate | Space Use | Condition | Available |
| 1st Floor - 18 Juneau Lane | 2,000-4,000 SF | 3-5 Years | $12.00 /SF/YR $1.00 /SF/MO $129.17 /m²/YR $10.76 /m²/MO $4,000 /MO $48,000 /YR | Flex | Partial Build-Out | Now |
1st Floor - 18 Juneau Lane
| Size |
| 2,000-4,000 SF |
| Term |
| 3-5 Years |
| Rental Rate |
| $12.00 /SF/YR $1.00 /SF/MO $129.17 /m²/YR $10.76 /m²/MO $4,000 /MO $48,000 /YR |
| Space Use |
| Flex |
| Condition |
| Partial Build-Out |
| Available |
| Now |
1st Floor - 18 Juneau Lane
| Size | 2,000-4,000 SF |
| Term | 3-5 Years |
| Rental Rate | $12.00 /SF/YR |
| Space Use | Flex |
| Condition | Partial Build-Out |
| Available | Now |
18 Juneau Lane is comprised of 4,000 (+/-) square feet of open industrial space. The landlord is willing to subdivide the space into two, 2,000 (+/-) square foot spaces if desired. As the building sits today, there are two man doors along the front of the building. Landlord can add two overhead doors to the front of the building, if desired by the tenant. Finishes include concrete flooring, metal liner panel walls and LED lighting. LEASE RATE / $12.00 / SQ FT / YEAR
- Lease rate does not include utilities, property expenses or building services
- Space is in Excellent Condition
- High Ceilings
- Great space.
Property Overview
Located at 18 Juneau Lane in Morgantown, WV, this property features a newly constructed (2024) industrial building measures 50’ x 80’, providing approximately 4,000 (+/-) square feet of open industrial space. This building can be divided into two units of approximately 2,000 (+/-) square feet each, with utilities already separated to support this configuration. The property is accessible via a paved road, and is equipped with electricity. The building is available for lease at $12.00 per square foot annually. Additional features include specific utility setups, potential for added facilities, and additional land available for a price. This property is located just 1.6 miles off I-79, Exit 152. Along Route 19, Fairmont Road, there is a traffic count of 3,986 vehicles per day (2024). Source: ©2024 Kalibrate Technologies (Q4 2024).
Property Facts
Presented by

4,000 SF Flex Space | 18 Juneau Ln
Hmm, there seems to have been an error sending your message. Please try again.
Thanks! Your message was sent.







