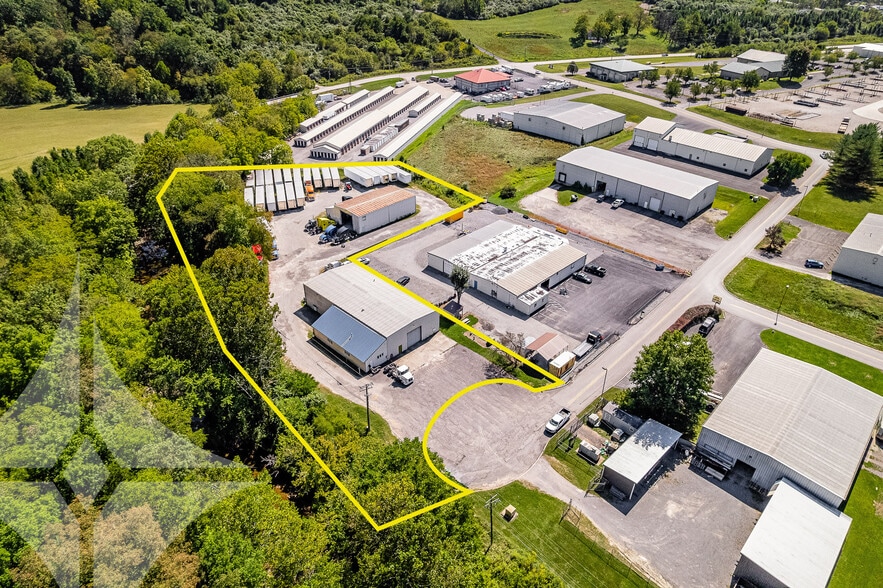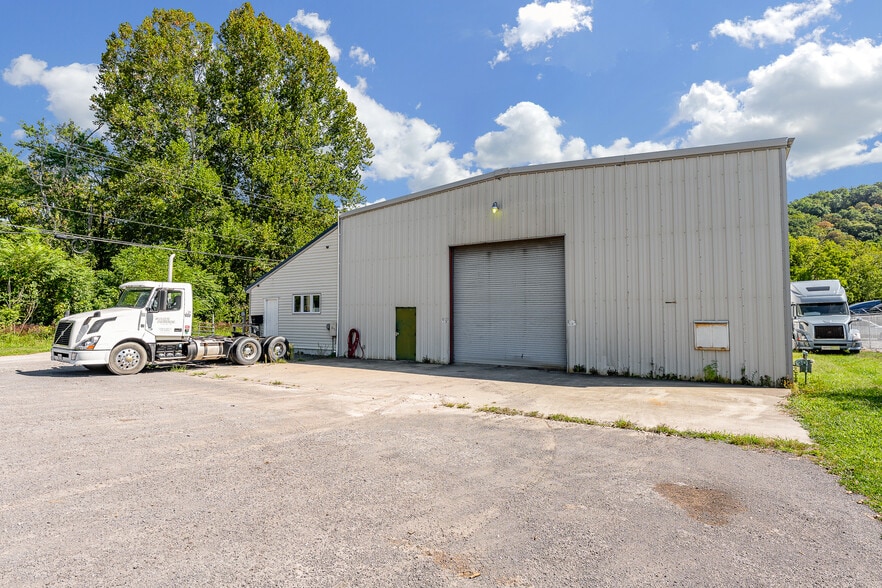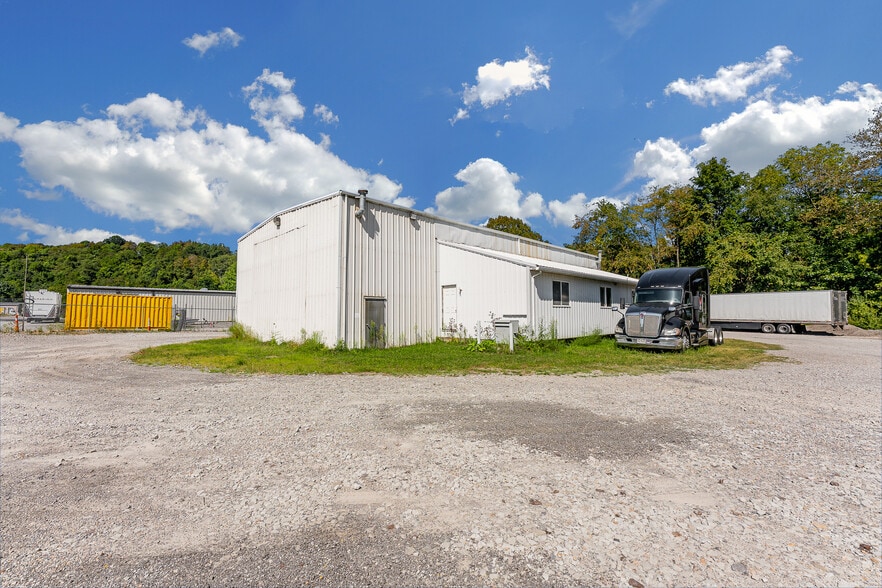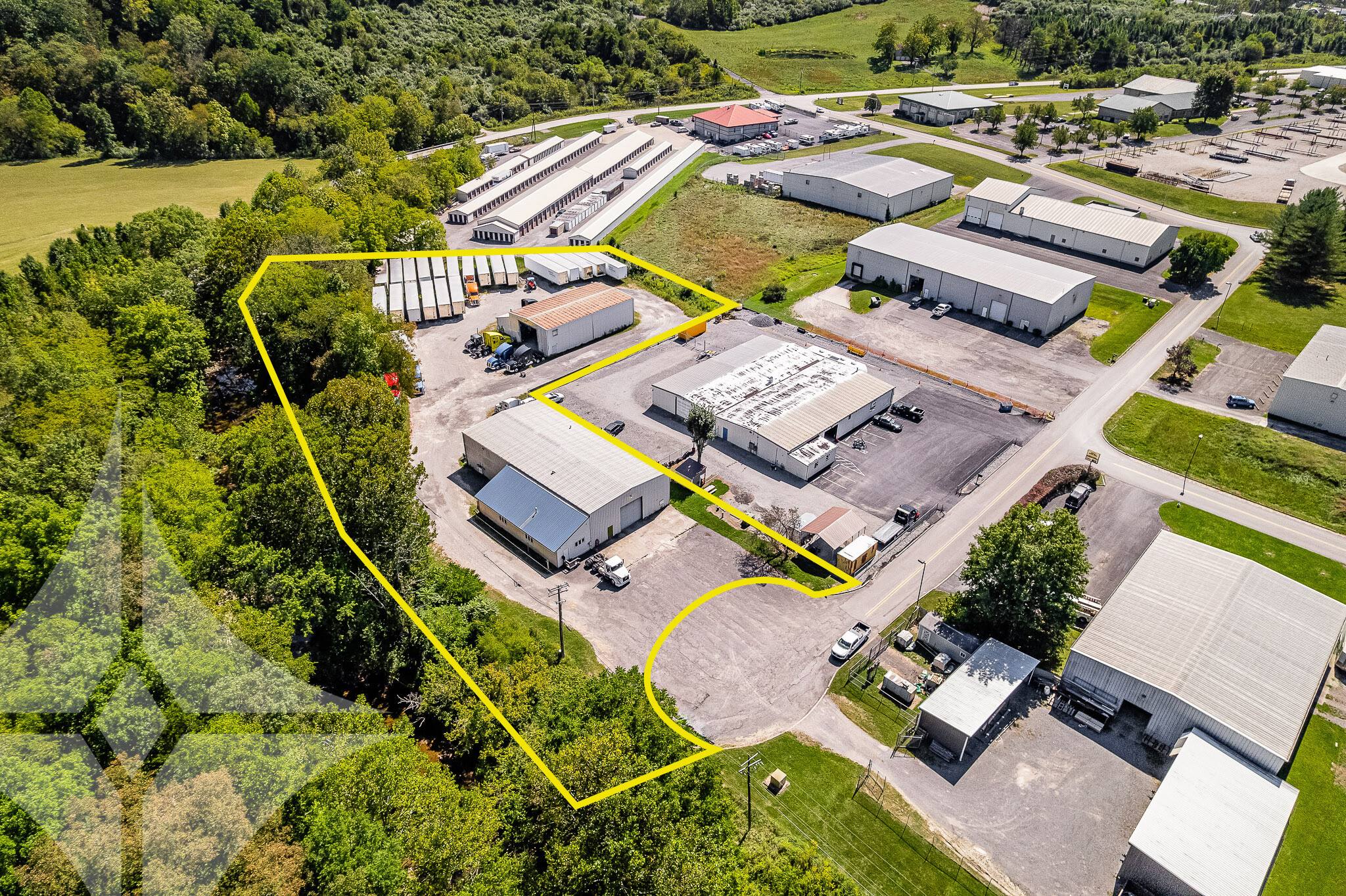thank you

Your email has been sent.

2 Industrial Buildings | 12,280 SF Total 148 Roush Cir 12,280 SF of Industrial Space Available in Fairmont, WV 26554




Highlights
- 18' - 20' Ceiling Height
- Close to many amenities
- Plenty of Storage Space
- Access to Interstate
- Office Area
- Security System
Features
All Available Space(1)
Display Rental Rate as
- Space
- Size
- Term
- Rental Rate
- Space Use
- Condition
- Available
Prime Industrial Property • Two industrial buildings totaling 12,280 (+/-) square feet of functional space • Versatile layout suitable for manufacturing, warehousing, or mixed industrial • Building 1 offers 20’ ceiling height and two 14’ x 14’ overhead doors • Building 2 offers18’ ceiling height and a 20’ x 17’ high overhead door Expansive Lot Size • Situated on 2.7 (+/-) acres providing ample outdoor space • Plenty of room for parking, equipment storage, or potential future expansion Strategic Location • Convenient access to major highways for efficient transportation and logistics • Positioned in the heart of Fairmont’s industrial corridor boasting strong business connectivity Growth & Investment Potential • Ready for owner-occupant businesses looking to expand operations
- Lease rate does not include utilities, property expenses or building services
- Natural Light
| Space | Size | Term | Rental Rate | Space Use | Condition | Available |
| 1st Floor | 12,280 SF | 3-5 Years | $12.00 /SF/YR $1.00 /SF/MO $129.17 /m²/YR $10.76 /m²/MO $12,280 /MO $147,360 /YR | Industrial | Partial Build-Out | Now |
1st Floor
| Size |
| 12,280 SF |
| Term |
| 3-5 Years |
| Rental Rate |
| $12.00 /SF/YR $1.00 /SF/MO $129.17 /m²/YR $10.76 /m²/MO $12,280 /MO $147,360 /YR |
| Space Use |
| Industrial |
| Condition |
| Partial Build-Out |
| Available |
| Now |
1st Floor
| Size | 12,280 SF |
| Term | 3-5 Years |
| Rental Rate | $12.00 /SF/YR |
| Space Use | Industrial |
| Condition | Partial Build-Out |
| Available | Now |
Prime Industrial Property • Two industrial buildings totaling 12,280 (+/-) square feet of functional space • Versatile layout suitable for manufacturing, warehousing, or mixed industrial • Building 1 offers 20’ ceiling height and two 14’ x 14’ overhead doors • Building 2 offers18’ ceiling height and a 20’ x 17’ high overhead door Expansive Lot Size • Situated on 2.7 (+/-) acres providing ample outdoor space • Plenty of room for parking, equipment storage, or potential future expansion Strategic Location • Convenient access to major highways for efficient transportation and logistics • Positioned in the heart of Fairmont’s industrial corridor boasting strong business connectivity Growth & Investment Potential • Ready for owner-occupant businesses looking to expand operations
- Lease rate does not include utilities, property expenses or building services
- Natural Light
Property Overview
148 Roush Circle in Fairmont, WV presents a prime industrial opportunity with two industrial buildings totaling 12,280 (+/-) square feet of space. The versatile layout is ideal for manufacturing, warehousing, or a variety of mixed industrial uses. Building 1 features 20’ ceiling height and two 14’ x 14’ overhead doors, while Building 2 offers an 18’ ceiling height with a 20’ x 17’ overhead door, providing excellent access for large equipment and vehicles. The property sits on 2.7 (+/-) acres, offering ample outdoor space for parking, equipment storage, or future expansion. Conveniently located in Fairmont’s industrial corridor, the site provides access to major highways for efficient transportation and logistics.
Industrial Facility Facts
Presented by

2 Industrial Buildings | 12,280 SF Total | 148 Roush Cir
Hmm, there seems to have been an error sending your message. Please try again.
Thanks! Your message was sent.





